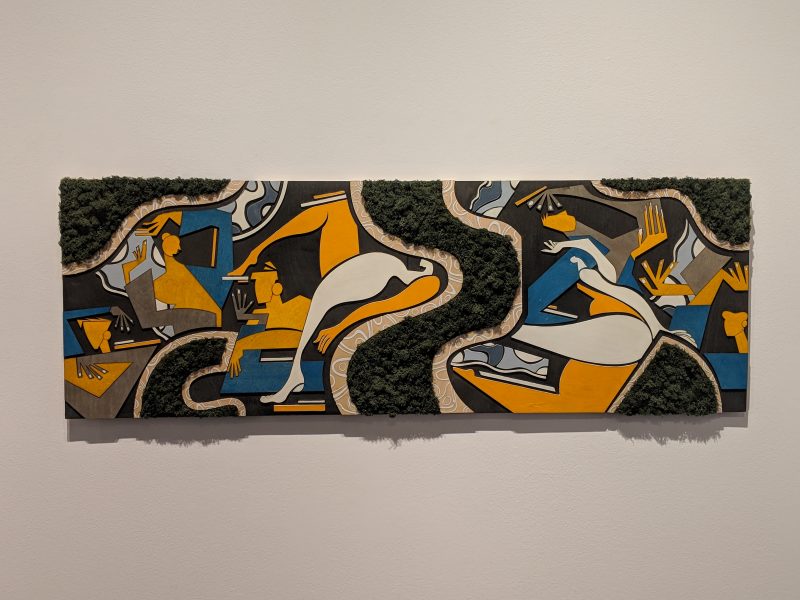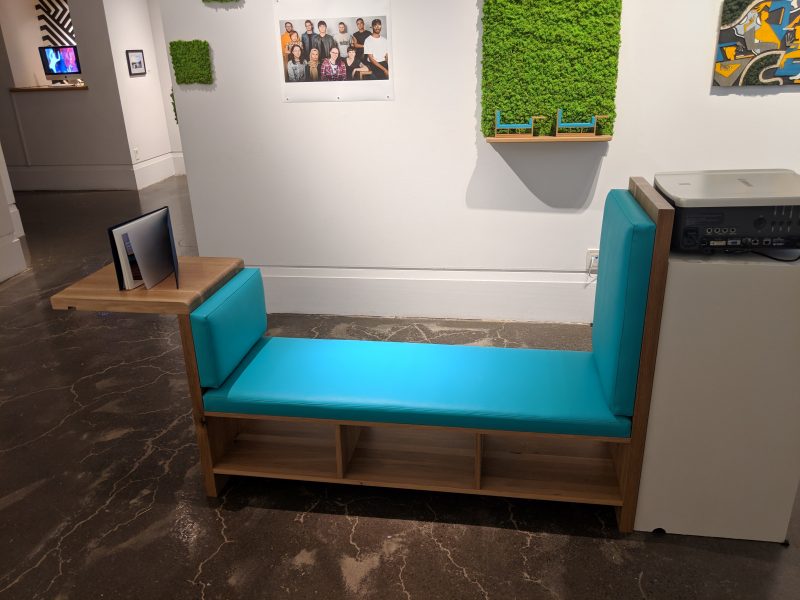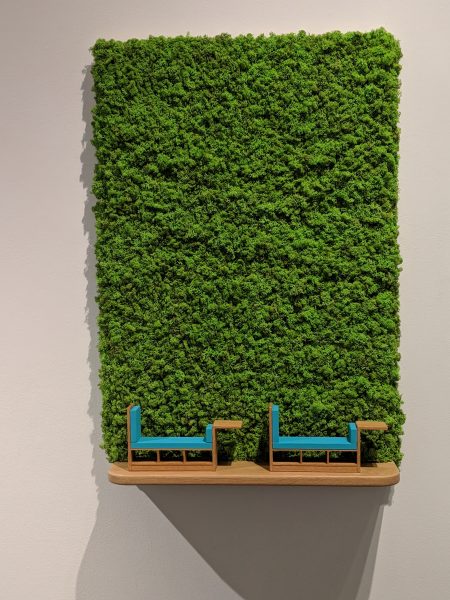BY EMANUEL GEORGE
Sheridan students are exhibiting a show at the Mississauga Art Gallery called Politics of Space. It is a gallery show curated by students as part of a summer co-op work integration. The exhibit features four different projects about how we use and interact with the space around us. These projects include a moss mural, a campus navigation app, displays to showcase student work around the school and a bench.
With this in mind, you may have noticed at the start of last semester most of the furniture and garbage cans at Sheridan’s Trafalgar Campus were removed because they did not meet fire code regulations. With the Connect Bench and Hable Table initiative, Sheridan students seek to resolve the problems of ugly furniture that plague the school.



Melissa Merante led the team in both designing and building this bench. She is in her final year of the Honours Bachelor of Craft and Design (Furniture) program here at Sheridan and has a passion for creation.
“Well we started by looking at the college,” Merante said. “SCAET was kind of like a dumping ground for all sorts of weird outdated furniture. We were looking at how inaccessible it was for people either in wheelchairs or just people with different mobility issues. Also even the elderly because we do have an elderly center here on campus.”
Growing up, Merante used to craft her own toys and moving into high school she discovered a love for woodworking and design in woodshop. Throughout the years her craft has evolved, turning her hobby and toys into a true art form. This too was a learning experience for Merante with the project and design undergoing many changes.
“Our initial designs don’t look anything like the final product through. Working with different guest artists and mentors that came in, they helped us to actually shape the design to be a little more open. Our initial design was kind of boxy and enclosed and it didn’t consider people that were using a wheelchair or just people that wouldn’t fit in the seating space itself. “
This is an element to art that is not commonly experienced in things like paintings or sculptures. Furniture is to be used by people and this must be taken into consideration during every step of the process. For this project, in particular, Merante had to focus on creating an all-inclusive design that could be used by all the students at Sheridan.
“So we made all the walls so that lower so that it wouldn’t cut off any sightlines. We also made the height of the bench about 17 inches the standard lounge seating height. The walls and small table that kind of run off the opposite end of the bench are all set at the height that you can use it to actually ease yourself into the bench. Or if you’re in a wheelchair you’d be able to sit outside the bench and use it as a side table.”
They also made the bench wider and chose a fire-retardant upholstery. This project forced Merante to follow fire code regulations closely. At the time of designing the project much of the furniture in SCAET was being removed due to breaking fire regulations. As this project focused heavily on designing for public space her inspiration was inclusivity but Merante says that her biggest inspiration in her work currently is biomorphic forms.
“That is the pattern that we see in nature,” Merante explained. “Things from like bubbles and foam and cracks and the way tree branches all look. Just taking forms that I see in nature specifically. Forms relating to the human body and seeing how I can apply those different types. Something that I’ve been working on for the past semester has been a stool that the seat is shaped like a red blood cell. And I’m also working on a cabinet that uses that kind of the structure of a rib cage to basically design the form.”
